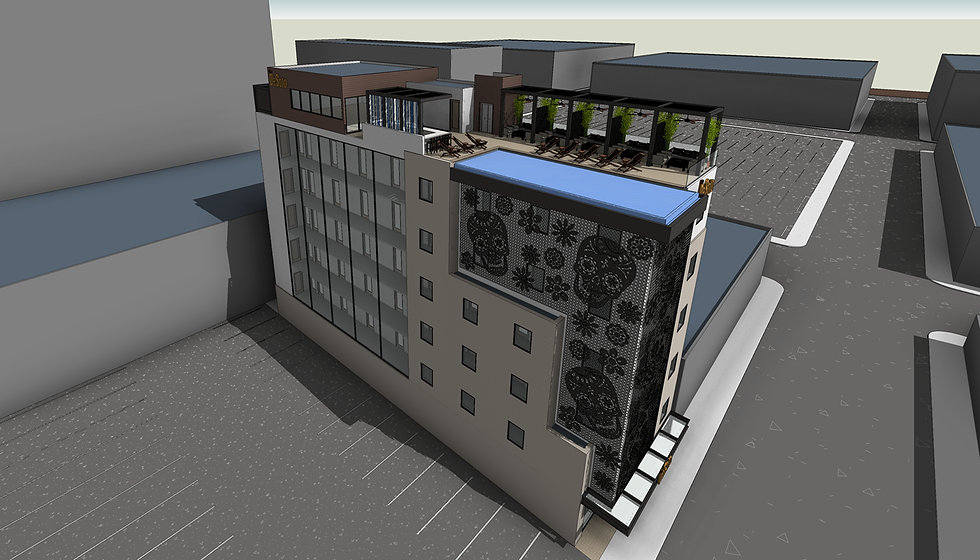

Commercial Projects




aquaterra
Location: Belen, Guanacaste, Costa Rica
Master planning, architectural, interior & landscape design, branding and renderings for a mixed-use eco resort including a 300 room hotel with cabana suites, treehouse cabanas, two pools, multiple bars & restaurants, a 13,000 seat amphitheater, a 10 acre man-made lake with lakefront village, and two residential developments. The design minimally impacts the existing topography and ecology while employing numerous sustainable building, resource, and energy technologies.




Brazo de Mar
Location: Playa del Coco, Guanacaste, Costa Rica
Architectural and interior design, planning, branding, and conceptual renderings for a 10-room boutique beachfront hotel with rooftop pool, bar and restaurant. A contemporary design that uses local building materials and natural finishes to blend rather than contrast with it's surroundings and natural environment.




Black Marlin Ocean Resort
Location: Cambutal, Panama
Architectural and interior design, conceptual renderings, construction documents and construction administration for a 10-suite oceanfront boutique eco resort featuring an indoor/outdoor restaurant & bar, a wine cellar with cigar room, a day spa, fitness center & yoga pavilion arranged around a central resort pool & pool bar with beach access.




the DeSoto
Location: El Paso, Texas
Planning & concept design, branding, and conceptual renderings for a new 7-story, 65 room boutique hotel with lobby lounge/bar, basement restaurant/bar/club and rooftop pool with restaurant, bar and cabanas. The design incorporates repurposed materials from the original building and artistic elements & imagery inspired by the strong local Texas and Mexican heritages.




Paseo la Playa at aquaterra
Location: Belen, Guanacaste, Costa Rica
Architectural design, planning, branding and conceptual renderings for a lakefront village including bars, restaurants and retail spaces, kiosk vendors, a sandy beach and dock providing outdoor & water sports equipment rentals. The meandering paseo provides guests ample outdoor space to walk, shop, dine, drink, and play with panoramic views of the 10 acre man-made lake.




Del Agua Restaurant at aquaterra
Location: Belen, Guanacaste, Costa Rica
Architectural & interior design, branding, and conceptual renderings for a 10,000 square foot lakefront restaurant and bar with 8,000 square feet of lake view patio dining and lounge seating Full-height glazing maximizing daylighting and views, use of various materials, an artistic lighting design, and plant life were implemented to provide a natural indoor/outdoor environment.




Azure Restaurant
Location: Woodland Hills, California
Architectural and interior design, conceptual renderings, construction documents and construction administration for a 4,800 square foot Mediterranean restaurant and bar with patio dining and lounge. Various materials, an artistic lighting design and plant life were used to create a striking contrast in color and texture while providing a warm, comforting environment.




Beach Bar and Restaurant
Location: Pacific Beach, California
Architectural and interior design, conceptual renderings and working drawings for a 6,000 square foot casual dining restaurant and bar with an ocean-view rooftop patio. A design concept study to explore tenant improvement options for the build-out of a new establishment in an existing commercial space.




Micheline's Pita House
Location: Del Mar, California
Tenant improvement interior design, decorating consulting and construction documents for a 1,500 square foot tenant space restaurant including kitchen & service, prep/storage and dining area. The design integrated Mediterranean imagery, patterns and colors to embody the feeling of the region this establishment's food is inspired by.